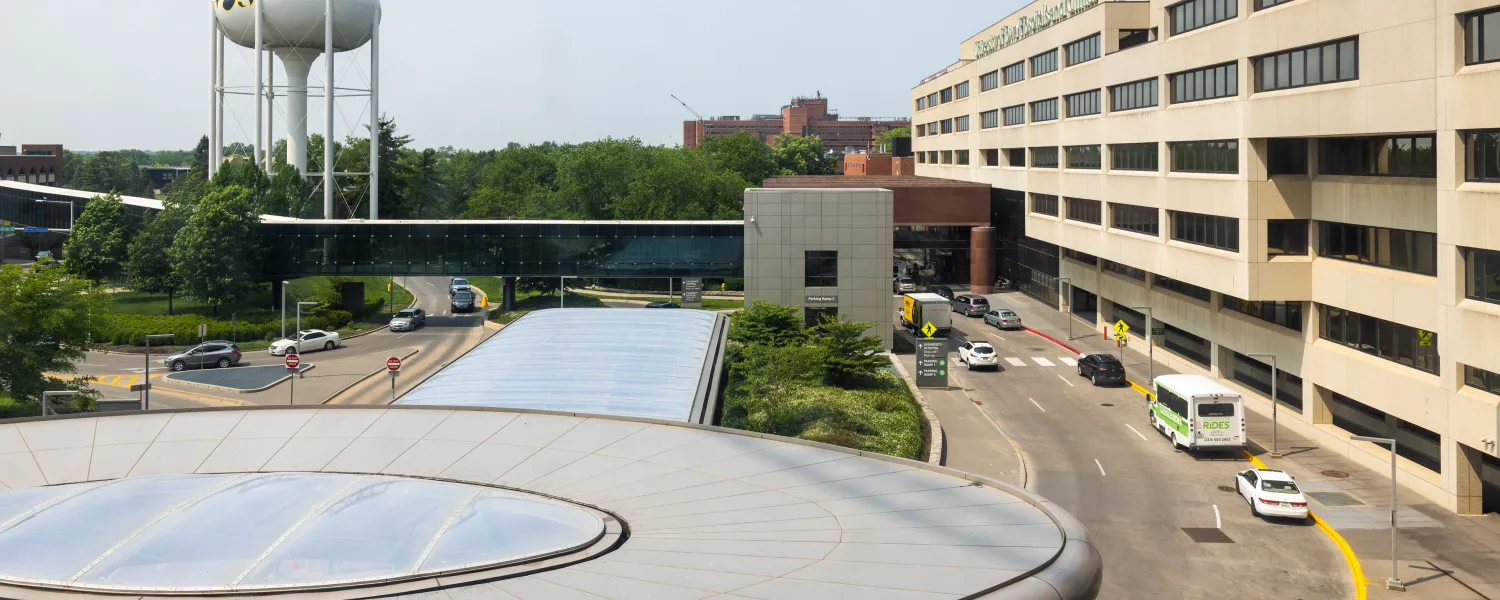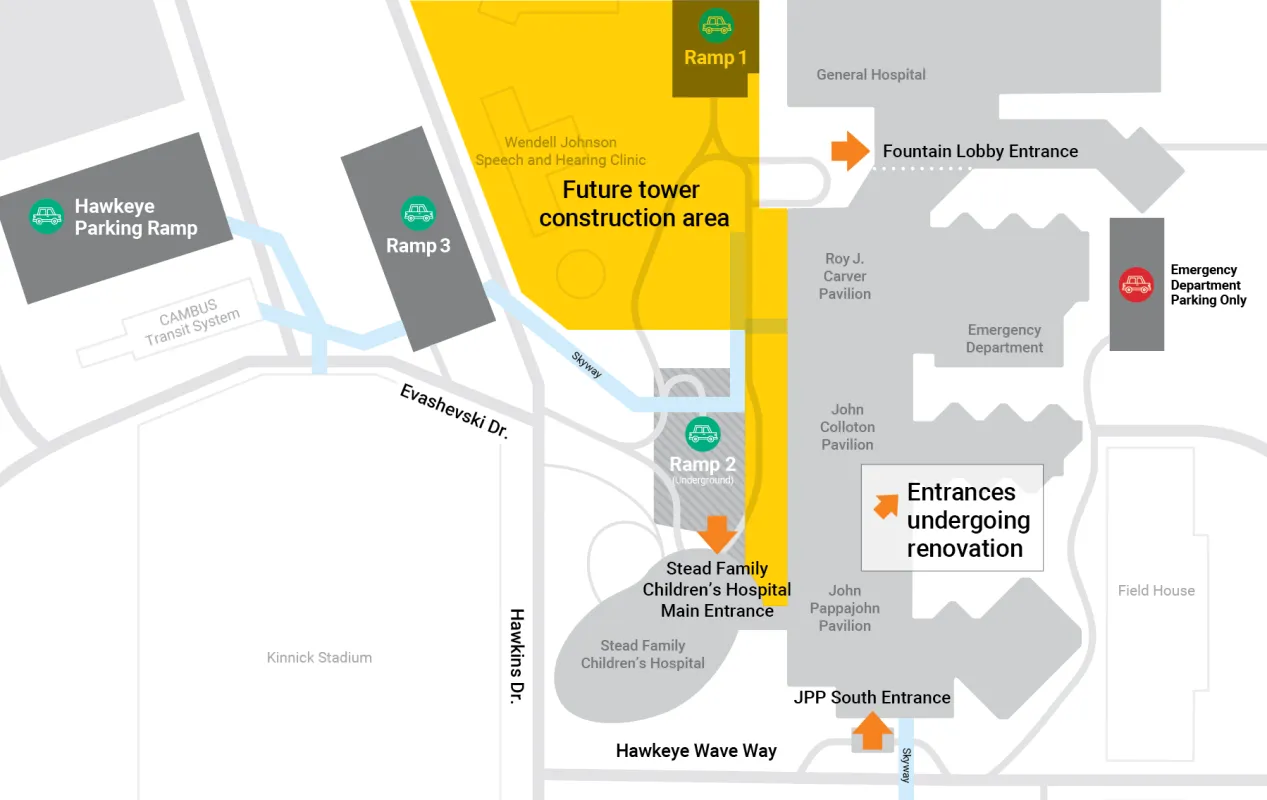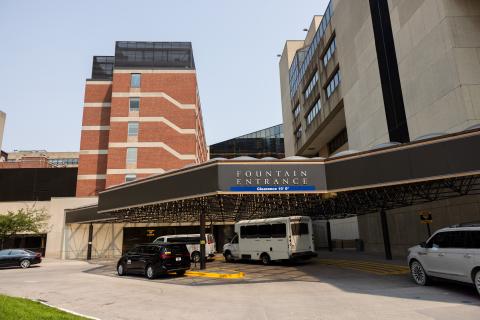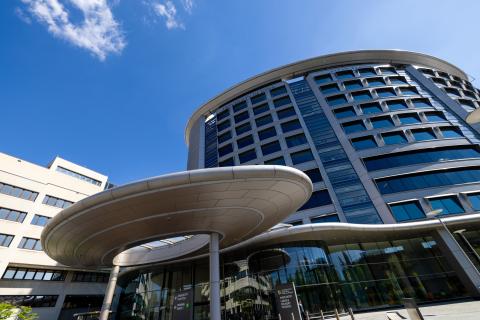FAQ: Phase one construction on future patient care tower

A new patient care tower on the university campus is one of several major projects aimed at transforming UI Health Care’s ability to care for Iowans in future decades and generations.
To advance the planned future patient care tower construction, several early phase projects are necessary. UI Health Care will request budget approval at the June Iowa Board of Regents meeting to proceed with the following projects:
- Renovating multiple entrances to prepare for the closure of the Main Entrance. A new main entryway will be created as part of the patient care tower project.
- New alignment and hospital entry point for the existing skywalk, beginning spring 2026 through summer 2026.
- Demolition of the existing main entry canopy in spring 2026.
- Various early phase utility and site work projects, including sanitary sewer upgrades, stormwater upgrades, and refeeding electrical lines to an existing steam vault, beginning in summer 2025.
If approved by the Board of Regents, UI Health Care will begin working on these projects, as well as planned demolitions of Wendell Johnson Speech and Hearing Center, Parking Ramp 1, and the water tower. Collectively, these projects will have an impact on how patients, visitors, and staff access and navigate the campus.

Timeline
Summer 2025
- Newton Rd. Connector complete to Fountain Lobby Entrance
- Modifications to Stead Family Children’s Hospital Entrance (Est. completion Winter 2026)
- Modifications to Fountain Lobby Entrance (Est. completion Winter 2026)
- Modifications to JPP South Entrance (Est. completion Spring 2026)
Fall 2025
- Wendell Johnson Speech and Hearing Center demolition (Est. completion Winter 2026)
Winter 2026
- Parking Ramp 1 demolition (Est. completion Spring 2026)
- Water tower demolition (Est. completion Spring 2026)
Spring 2026
- Main Entrance closes
- Modifications to skywalk (Est. completion Summer 2026)
- Grading and excavation begins for patient care tower
2025-2027
- Design phase for patient care tower
2028-2032
- Core construction begins for patient care tower
Q&A with Phil Boothby
To learn more about the phase one projects for the patient care tower and why they are important, we spoke with Phillip Boothby, MBA, Executive Director of Capital Management and Facilities Planning.
What are the most noticeable changes that will occur?
In late July and early August 2025, we plan to begin a number of projects that will be visible to patients, visitors, and staff but will not have a significant operational impact. We will take a phased approach to renovating and expanding access to multiple entrances at university campus: Fountain Lobby Entrance, Stead Family Children’s Hospital Entrance, and the entrance on the south side of John Pappajohn Pavilion (JPP) on Hawkeye Wave Way.
Expansion and renovation of the entrance, including a new drop-off canopy, new vestibule and interior lobby, wayfinding and reconfiguration of the current drive lanes on Hawkeye Wave Way. The new lobby at JPP South Entrance will enable relocation of guest services, security, and other main entry staff from the current hospital main entry to the new JPP South Entrance. Once complete in spring 2026, the JPP South Entrance will serve as the main entrance while the patient care tower is under construction.
Modifications to the driveway outside the Fountain Lobby Entrance and interior renovations, including a new interior connector from the Fountain Lobby Entrance to the Main Entrance, discharge lobby, and pharmacy. Once renovations are complete in winter 2026, the Fountain Lobby Entrance will serve as the dedicated entrance for staff drop-off, inpatient discharges, and vendor and delivery access.

Construction of a new drop-off canopy at the Stead Family Children's Hospital Entrance and modifications to the drive lanes. The new road alignment will only provide access to Parking Ramp 2, Stead Family Children’s Hospital, and Labor & Delivery during the construction period.

We will communicate clearly in advance when these projects are expected to impact patients, visitors, and staff. For the most part, these entrances will stay largely accessible during construction. The only exception is the JPP South Entrance, which is slated to close from August 2025 to spring 2026. It will then reopen as the new main entrance when we close our current main entrance in spring 2026.
Other noticeable changes will occur in fall 2025, when Wendell Johnson Speech and Hearing Center is taken down, and in early 2026 when Parking Ramp 1 and the water tower are removed.
We fully recognize that parking on campus is already constrained. When Parking Ramp 1 is taken down it will become even more important that we reserve the ramps for patients and visitors.
We know changes to commutes and parking can be difficult. We appreciate your support as we move forward on these projects that will make our campus better for patients, visitors, faculty, staff, and students.
Why is this necessary?
The construction of a new patient care tower is critical to our ability to meet the health care needs of Iowans for years to come, and we are excited that we are ready to begin the first phase of work to prepare the site. This includes a number of projects that will take place around the Main Entrance of the hospital, making this area inaccessible until the patient care tower is complete, anticipated for 2032.
We know there are thousands of patients who come through the current main entrance every day, so it is important we make sure other entrances are ready to accommodate higher volumes of traffic before we close the Main Entrance. The renovations we will be making to the JPP South, Stead Family Children’s Hospital, and Fountain Lobby Entrances will make them easier to access and allow us to relocate guest services, security, and other main entry staff.
How did you determine this was the best solution?
This was an extensive process that involved multiple stakeholder workgroups to evaluate several options. We made these decisions based on input from these workgroups, as well as data provided by traffic consultants and construction management.
We recognize these changes to our campus may be inconvenient at times, so we are doing our best to minimize the impact to our operations and make navigating these changes as easy as possible for patients, visitors, and staff.
What do I tell patients?
First, explain to them why these changes are important. We all know how limited our capacity is at the university campus, and the patient care tower is a critical part of our strategy to improve access to our specialty services for Iowans. Our patients deserve to have access to world-class health care in state-of-the-art facilities. Remind them that we are making these changes to improve our campus for them, their loved ones, and future generations of Iowans.
We also want to reassure them that we will communicate consistently along the way. Our goal is to communicate any changes that impact patients, visitors, and staff in advance so there are no surprises.